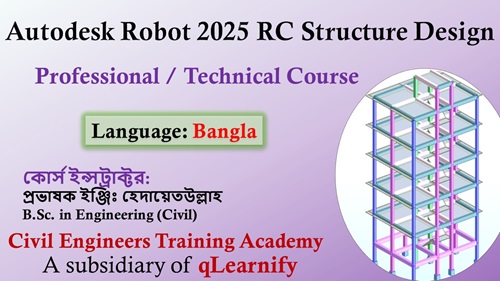Autodesk Robot 2025 Concrete Structure Design Course

About Course
The Robot Structural Analysis Concrete Structure Design Course is designed with a professional focus, tailored for those who aspire to master reinforced concrete structure design using Autodesk Robot. This complete Robot Structural Analysis Concrete Design Course enables both students and professional engineers to proficiently design any component of a reinforced concrete building structure. (এই কোর্সটি মূলত প্রফেশনাল দিক বিবেচনা করে সাজানো হয়েছে, যেটি যারা কংক্রিট স্ট্রাকচার ডিজাইন শিখতে চান তাদের জন্য পরিপূর্ণ একটি কোর্স। কোর্স শেষে একজন শিক্ষার্থী বা পেশাদার ইঞ্জিনিয়ার একটি কংক্রিট বিল্ডিংয়ের যে কোনো উপাদান দক্ষতার সাথে ডিজাইন করতে পারবেন।)
Course Type:
Recorded Class (রেকর্ডকৃত ভিডিও)
Course Highlights:
In this Robot Structural Analysis course, you will learn to design and analyze reinforced concrete structures through the following projects:
- Complete structural design of a 2-story residential building (Reinforced Concrete) – Design beams, columns, shear walls, and slabs. (একটি 2 তলা আবাসিক বিল্ডিংয়ের সম্পূর্ণ কংক্রিট ডিজাইন)
- Full design of a 10-story residential building (Reinforced Concrete) – Analyze and design all concrete components. (একটি ১০ তলা আবাসিক বিল্ডিংয়ের সম্পূর্ণ কংক্রিট ডিজাইন)
Upon completing this Robot Structural Analysis Concrete Structure Design Course, you will be ready to design all major components of a reinforced concrete building structure, equipped with practical skills for real projects. (কোর্সটি শেষ করার পর আপনি একটি কংক্রিট বিল্ডিংয়ের সকল গুরুত্বপূর্ণ উপাদান ডিজাইন করতে সক্ষম হবেন, বাস্তব প্রকল্পে প্রয়োগের জন্য প্রয়োজনীয় দক্ষতায় সজ্জিত।)
Course Support:
We understand that challenges may arise while learning, so we provide continuous support. If you face any difficulties, you can reach out through the Q&A option or comment section in each class, or contact us directly for assistance. (আমরা জানি যে কোর্স চলাকালীন অনেক সমস্যার সম্মুখীন হতে পারেন, তাই যেকোনো সহায়তার জন্য আপনি QNA অপশন বা কমেন্ট সেকশনে প্রশ্ন করতে পারেন, অথবা সরাসরি যোগাযোগ করতে পারেন।)
Accessing the Lectures:
You can view the lectures anytime, at your convenience, on our platform. Simply log in with your user ID and password to access the classes. (আপনি যেকোনো সময় আপনার সুবিধামতো আমাদের ওয়েবসাইটে লগইন করে ক্লাসগুলো দেখতে পারবেন।
This Robot Structural Analysis Concrete Design Course is a complete package for professional reinforced concrete structure design, offering real project insights and skills for effective Robot Structural Analysis use. (এই কোর্সটি প্রফেশনাল কংক্রিট স্ট্রাকচার ডিজাইনের জন্য সম্পূর্ণ একটি প্যাকেজ, যা বাস্তব প্রজেক্টের উপর ভিত্তি করে দক্ষতা অর্জনের সুযোগ প্রদান করে।)
Resources added:
- All floor plans used in this course
- BNBC PDF Short Note
- Documents used in this course
- Excel sheet used in this course
Course Content
Introduction & Software Setup
-
Introduction to Robot
05:22 -
Preferences Auto Save, Color Change
02:52 -
Unit Setup
03:16 -
Job Preferences Materials and Database
04:32 -
Design Code Selection
08:26
Drawing & Modeling Basics
Editing Tools & Navigation
Drawing Structural Elements
Load Definitions & Combinations
Complete Project (2 Story) Design
Complete Project (10 Story) Design
Student Ratings & Reviews
